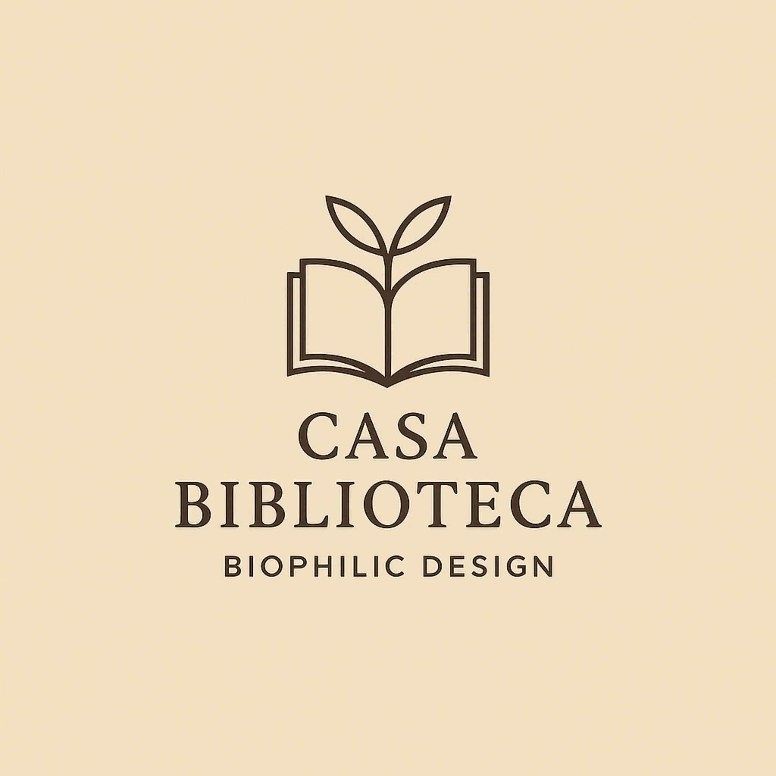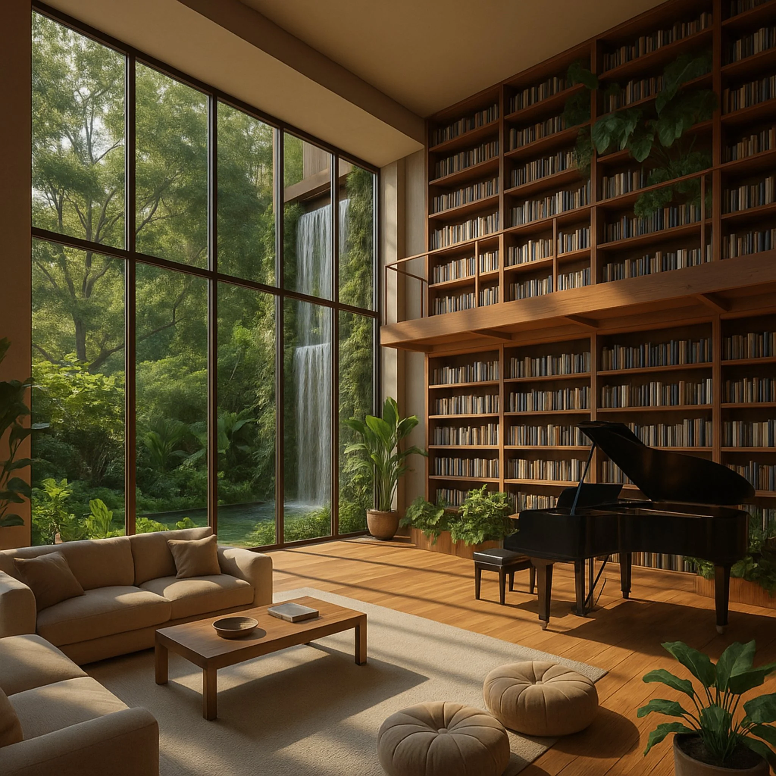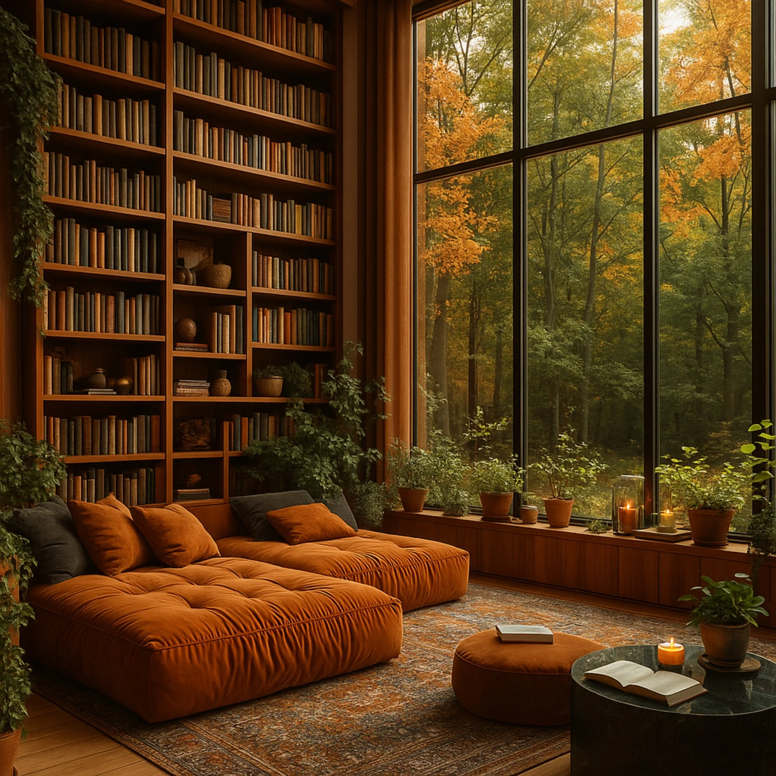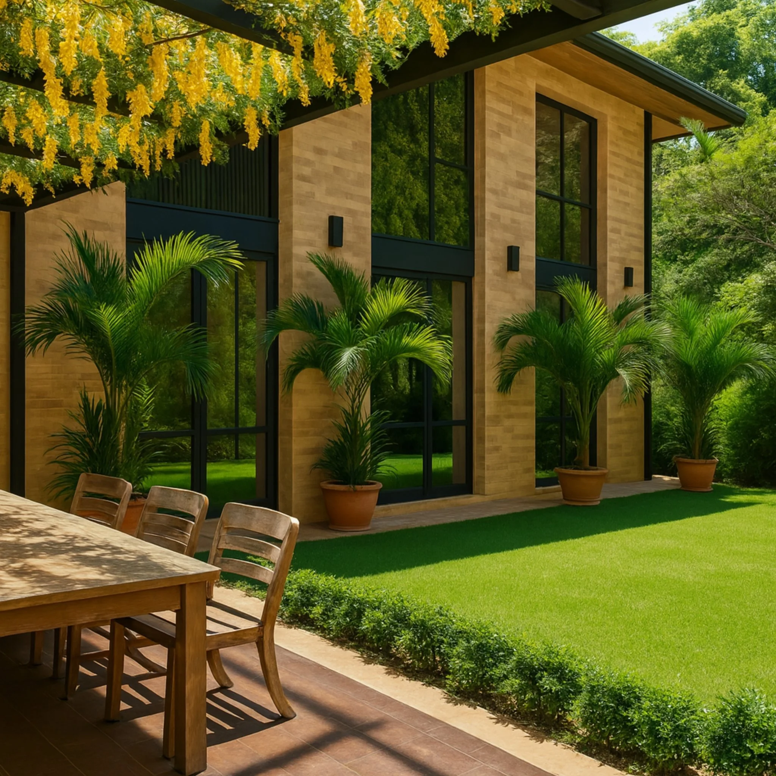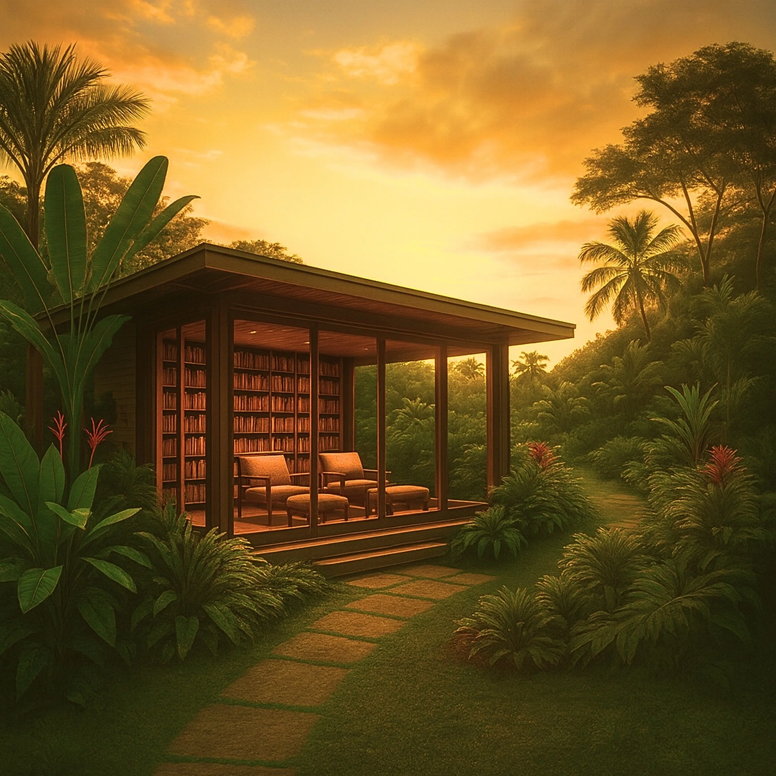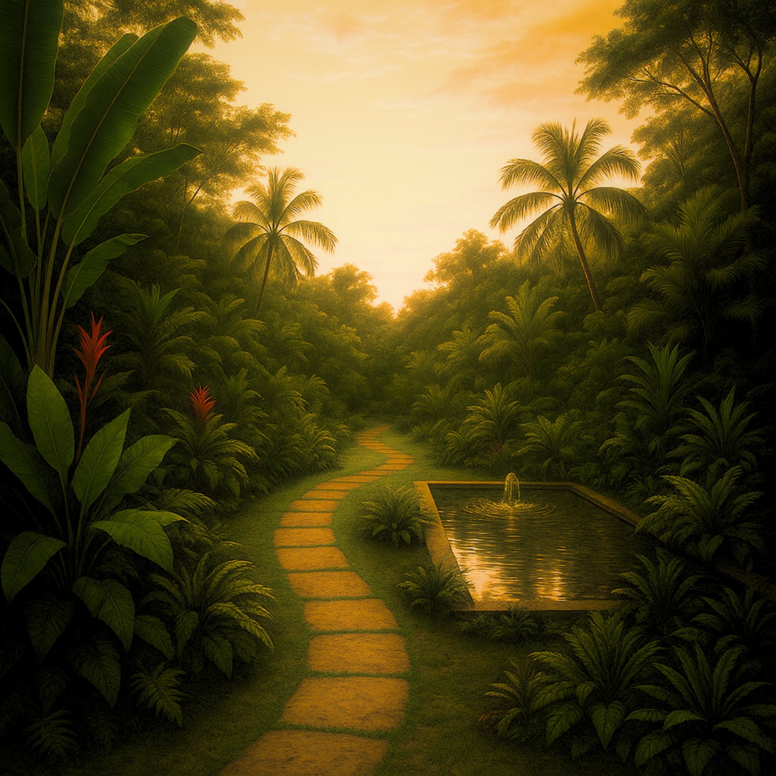BIOFILIA | PROJETO CASA BIBLIOTECA
Na Casa Biblioteca, o Design Biofílico & Sensorial orienta cada gesto arquitetônico. A biofilia — nossa tendência natural de buscar o verde, a luz e os ritmos da natureza — se une a uma abordagem sensorial que valoriza texturas, aromas, sons e atmosferas.
Luz natural, materiais vivos, vegetação integrada e formas orgânicas criam ambientes que reduzem o estresse, ampliam o bem-estar e estimulam presença, foco e criatividade.
É um design que não apenas se vê — mas se sente. Um convite ao silêncio, ao toque, à respiração e ao habitar com calma.
BIOPHILIA | LIBRARY HOUSE PROJECT
In the Library House, Biophilic & Sensory Design shapes every architectural gesture. Biophilia — our innate tendency to seek nature, light, and organic rhythms — merges with a sensory approach that values textures, aromas, sounds, and atmospheric nuance.
Natural light, living materials, integrated vegetation, and organic forms create environments that reduce stress, enhance well-being, and stimulate presence, focus, and creativity.
It is a design not only to be seen — but to be felt. An invitation to silence, touch, breath, and a calmer way of inhabiting space.
PROJETO CASA BIBLIOTECA
UM REFÚGIO DE LEITURA, MÚSICA E LUZ NATURAL
LIBRARY HOUSE project
A REFUGE OF LIGHT, MUSIC, AND LITERARY SOUL
A Casa Biblioteca foi concebida como um espaço onde arquitetura, natureza e sentidos se entrelaçam.
Luz suave, materiais naturais e vegetação integram cada ambiente, criando uma atmosfera de bem-estar que acolhe a leitura, a música e o silêncio.
Aqui, o design biofílico e sensorial se torna experiência: presença, beleza e calma fluem como parte do viver.
The Library House was conceived as a space where architecture, nature, and the senses intertwine.
Soft light, natural materials, and integrated greenery shape each environment, creating an atmosphere of well-being that embraces reading, music, and quietness.
Here, biophilic and sensory design becomes experience: presence, beauty, and calm unfolding as a way of living.
Entre livros, luz e silêncio, a Casa Biblioteca desdobra seus ambientes em camadas de sensorialidade e presença.
O pé-direito generoso revela a estrutura imponente em madeira, enquanto as janelas monumentais permitem que o verde, o vento e o sol façam parte da experiência cotidiana.
Cada espaço foi desenhado para acolher diferentes ritmos de vida: o prazer da leitura lenta, o som suave do piano, o aroma do café na cozinha aberta, o descanso nas varandas tomadas por trepadeiras e flores tropicais.
No mezanino, a vista para o horizonte mistura arquitetura e paisagem — uma pausa elevada que convida à contemplação.
A casa se torna, assim, um território íntimo e ao mesmo tempo expansivo, onde morar é também respirar, sentir e desacelerar.
Amid books, light, and silence, the Library House unfolds its spaces in layers of sensitivity and presence.
The generous double height reveals the warmth of wood, while the monumental windows invite the greenery, the breeze, and the sunlight to become part of everyday life.
Each room was designed to embrace different rhythms: the pleasure of slow reading, the soft notes of the piano, the aroma of coffee in the open kitchen, and the calm of terraces wrapped in tropical vines and flowers.
From the mezzanine, the view opens to the landscape — an elevated pause that invites contemplation.
The house becomes both intimate and expansive, a place where living is also breathing, feeling, and slowing down.
Galeria do Projeto | Project Gallery
Distribuída em dois pavimentos, a residência abriga quatro suítes — uma no térreo e três no andar superior — além de escritório, sala de TV, lareira e uma biblioteca que se estende do piso ao teto. O mezanino conecta os ambientes com leveza, permitindo que a luz natural percorra toda a casa. A cozinha gourmet, ampla e convidativa, foi projetada para o casal que ama cozinhar, com bancada central e jardim vertical que filtra a luz e o frescor das plantas. No exterior, o projeto se desdobra em varandas, pergolados e uma piscina com raia rodeada por vegetação tropical, espaços pensados para descanso, leitura ao ar livre e contemplação do pôr do sol. Cada detalhe foi concebido para equilibrar sofisticação e serenidade, acolhendo o tempo e celebrando o viver em harmonia.
Spread over two floors, the residence features four suites — one on the ground floor and three on the upper level — along with a study, TV and fireplace lounge, and a floor-to-ceiling library. The mezzanine connects spaces gracefully, allowing natural light to flow through the entire house. The spacious gourmet kitchen was designed for a couple who loves to cook, with a central island and a vertical garden that filters light and freshness through the leaves. Outdoors, verandas, pergolas, and a lap pool surrounded by tropical greenery invite rest, open-air reading, and quiet contemplation of the sunset. Every detail was conceived to balance sophistication and serenity, embracing time and celebrating living in harmony.
Entre livros, luz e natureza, a Casa Biblioteca se afirma como um abrigo de serenidade.
O pé-direito alto, a madeira quente e o verde constante constroem um diálogo suave com a paisagem.
A casa respira luz, sombra e silêncio em equilíbrio absoluto.
Neste refúgio, morar é sentir — e transformar o dia a dia em experiência estética.
Among books, light, and nature, the Library House rises as a sanctuary of serenity.
The soaring ceilings, warm wood, and constant greenery create a gentle dialogue with the landscape.
The house breathes light, shadow, and silence in perfect balance.
In this refuge, living becomes feeling — and the everyday transforms into an aesthetic experience.

